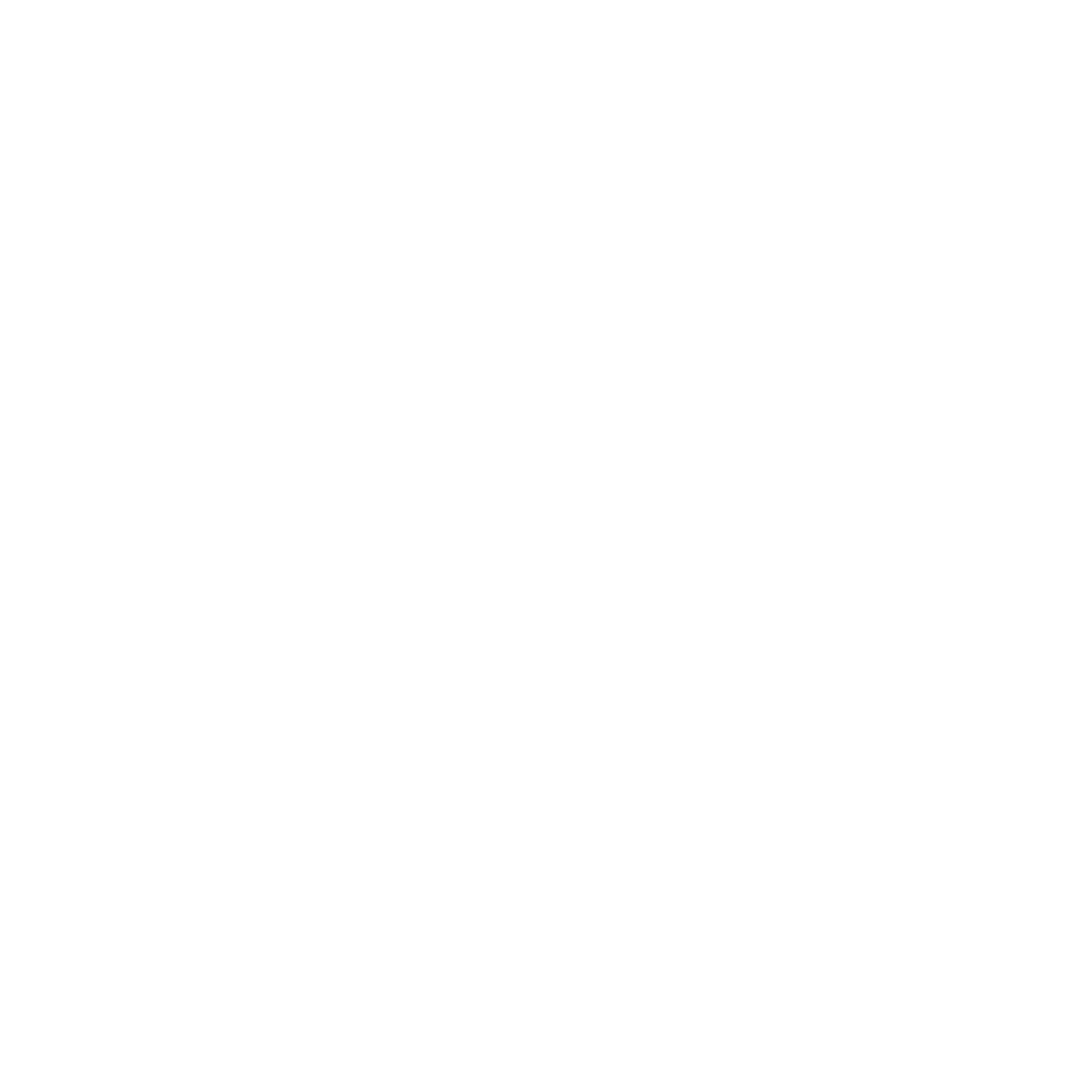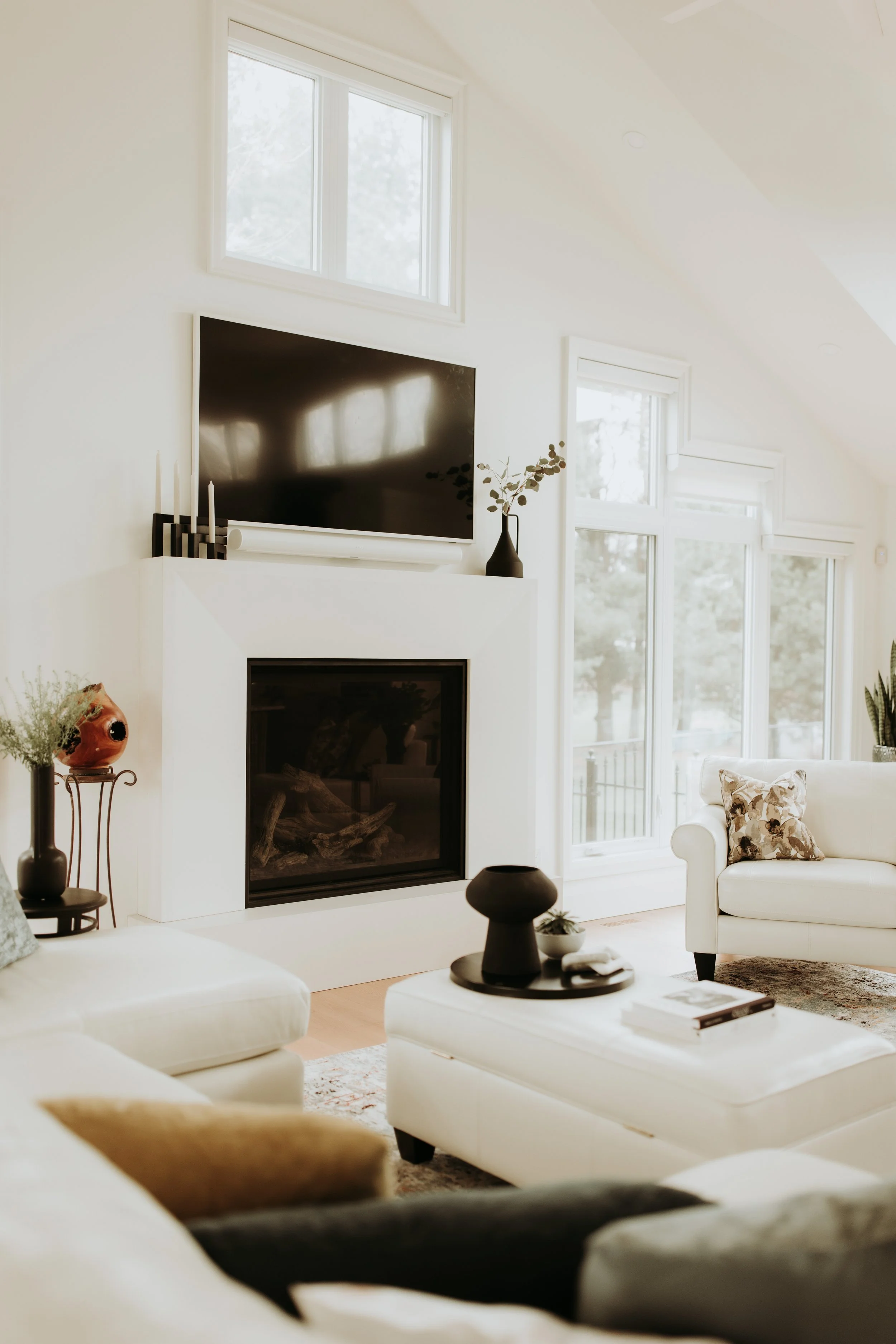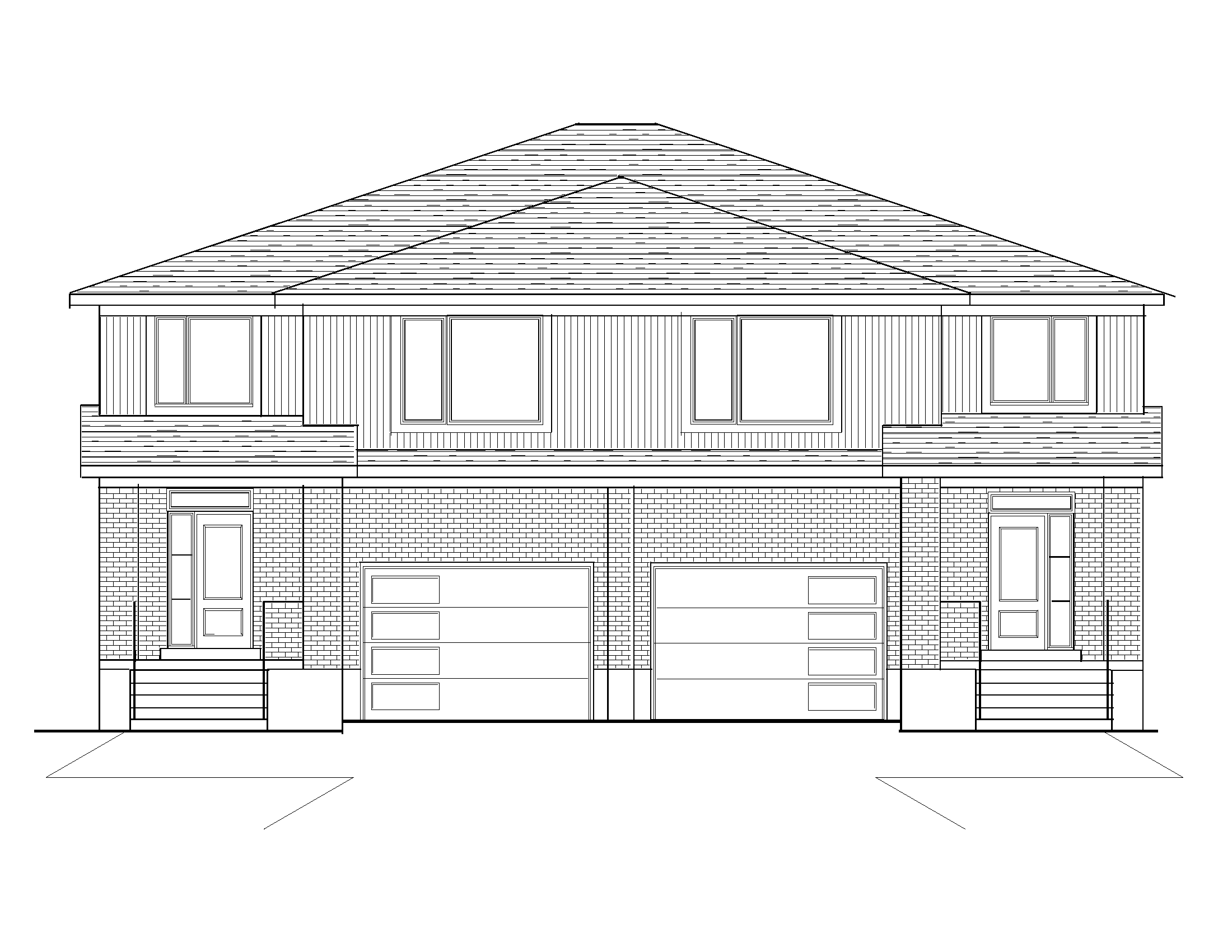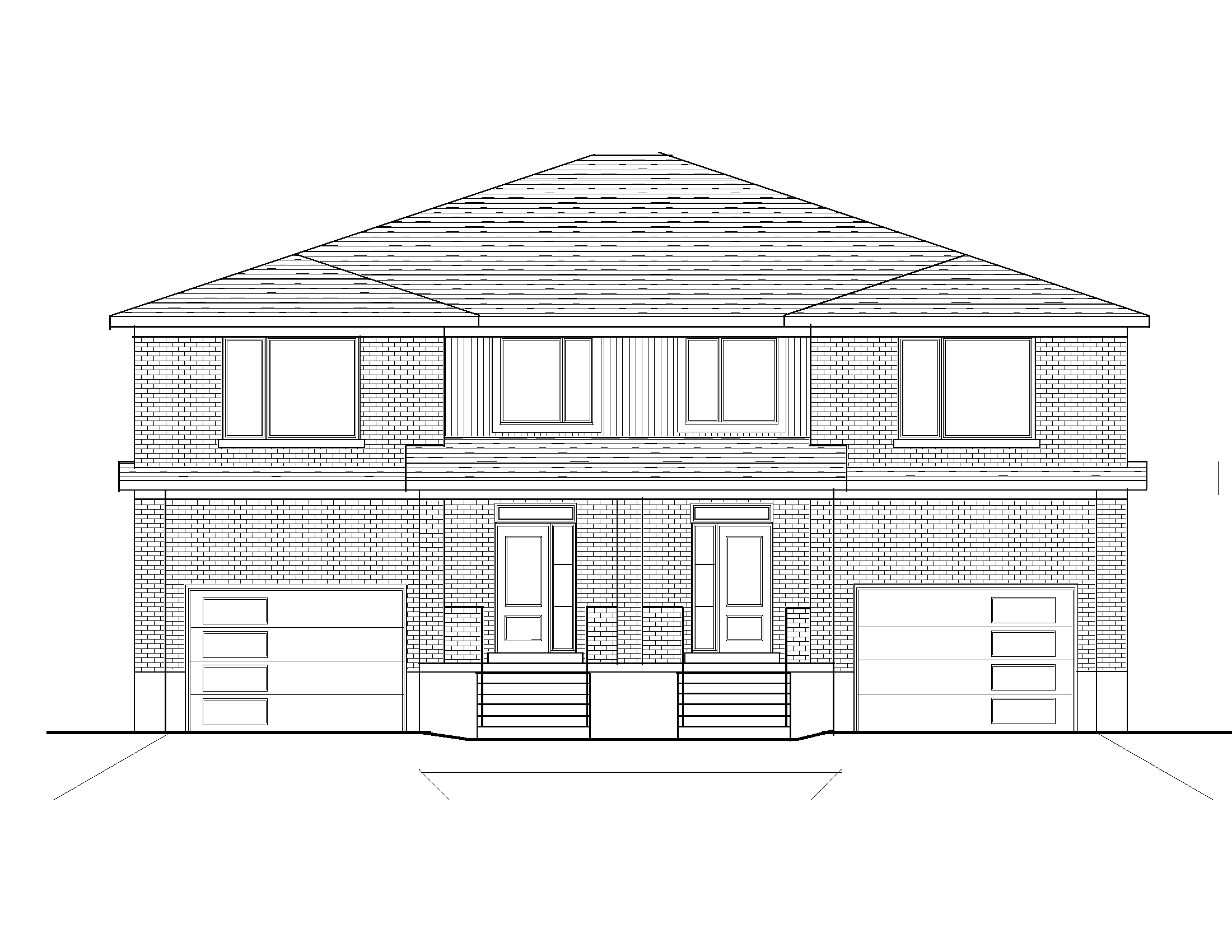Urban Nest Suites
Designed to be a sanctuary in the middle of the city, the Urban Nest Suites are the perfect place to call home.
Take a virtual tour to explore the layout and design of our units
Please note that while the tour provides a realistic representation, actual units may vary slightly in terms of finishes, layouts, and measurements.
Eagle Nest
-
684 sq ft
-
1 Bedroom, 1 Bathroom
Robin’s Nest
-
2016 sq ft
-
3 Bedroom, 3 Bathroom
Sandpiper Suite
-
590 sq ft
-
1 Bedroom, 1 Bathroom
Orioles Nest
-
2016 sq ft
-
3 Bedroom, 3 Bathroom
Sparrow Suite
-
590 sq ft
-
1 Bedroom, 1 Bathroom
Cardinals Nest
-
2018 sq ft
-
3 Bedroom, 3 Bathroom
Hawk Suite
-
684 sq ft
-
1 Bedroom, 1 Bathroom
Wrens Nest
-
2018 sq ft
-
3 Bedroom, 3 Bathroom










